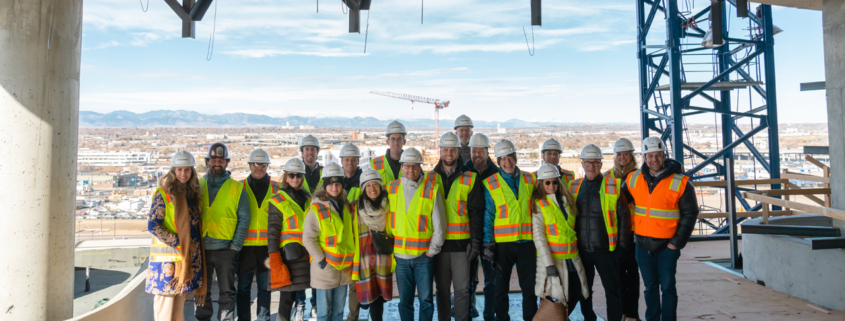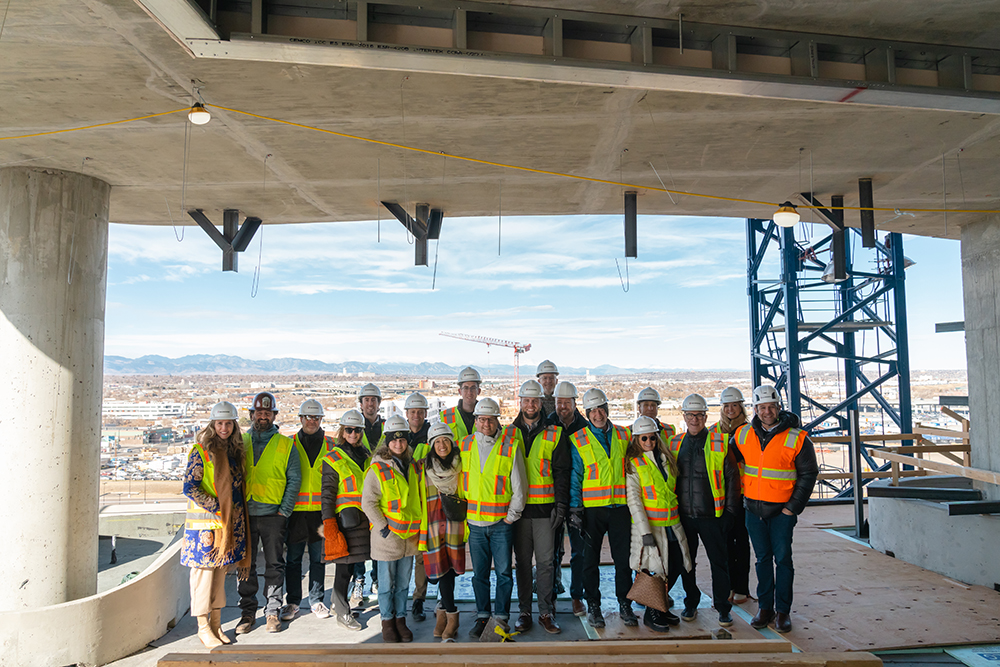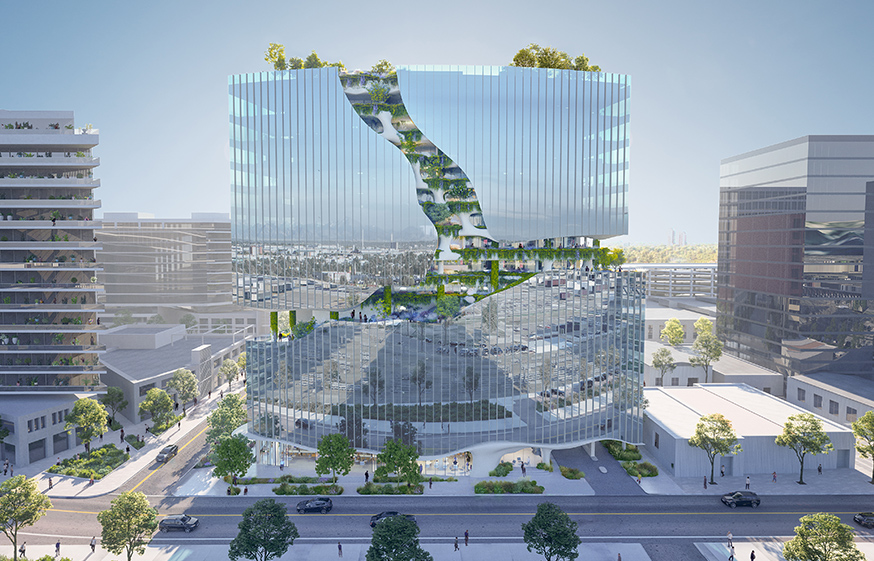The Broadleaf Mixed-Use Residential Development Now Open at Fitzsimons Village
Submitted by Paul Suter
Located across Colfax from the Anschutz Medical Campus, the new development will include 370 residential apartments and ground-floor retail anchored by Queen City Collective Coffee
Aurora, CO (September 2024) – The development team of Uplands Real Estate Partners, The Max Collaborative, and Wynne Yasmer Real Estate (the same group behind the development of One River North) is pleased to announce the opening of The Broadleaf, a mixed-use residential development located within Fitzsimons Village, across from the Anschutz Medical Campus. The development includes 370 apartments and more than 9,000 square feet of ground-floor retail space lining the boulevard within the master-planned Village. Queen City Collective Coffee has signed on to operate a café space integrated within the residential lobby. Davis Partnership Architects is the architect for the project and JE Dunn is the general contractor. Kairoi Residential has been chosen to be the property manager.

The Broadleaf marks the second project opening this year for the development team in the greater Denver market. The partnership recently opened the iconic One River North project, a residential high rise in Denver’s River North Arts District (RiNo), which has garnered national attention for its unique architecture with a “canyon” traveling through its facade. Uplands Real Estate Partners and The Max Collaborative were both founded by members of the Ratner family, the founding family of Forest City Realty Trust, which led the transformative redevelopment of Denver’s old Stapleton International Airport. Wynne Yasmer Real Estate is a Denver-based developer whose principals, Brian Wynne and K.C. Yasmer, are both former Forest City executives.

“We’re thrilled to bring a boutique residential building with top-of-market amenities to the professionals who work and study at the Anschutz Medical Campus,” said Josh Hoffman, a principal with Uplands. “The medical campus is home to approximately 25,000 employees and more than 4,000 students, with a total of 55,000 people expected to be working or studying at the campus at full buildout. The Broadleaf will provide residents with a level of quality, design, and amenities not yet offered in proximity to the campus.”

The Broadleaf is located four blocks from the Colfax Light Rail Station, providing future residents with direct access to downtown Denver, Denver International Airport, and the southeast business corridor. The development features a robust amenity package including the only rooftop pool in the area with dramatic views of the mountain range, a state-of-the-art indoor / outdoor fitness center, coworking spaces, a pet spa, bike storage with workshop, a boutique coffee shop, and secure garage parking. A half-acre outdoor courtyard will provide an urban oasis with grills, picnic tables, lounge seating, lush landscaping, and outdoor lawns for yoga and exercise.

At seven stories, The Broadleaf is the tallest residential building in the submarket. It is the only residential building in the submarket constructed from light-gauge steel, providing superior acoustics and less sound between residences. The meticulously designed residences feature best-in-class finishes and offer one-, two- and three-bedroom apartments ranging in size from 500 square feet to 1,600 square feet.
article continues after advertisement

The Broadleaf will offer second to none lifestyle amenities through vendor partnerships and the Kairoi Art of Neighboring. The community is also focused on a wellness theme.










