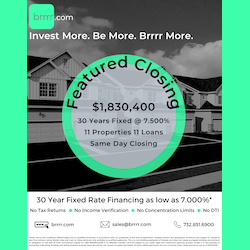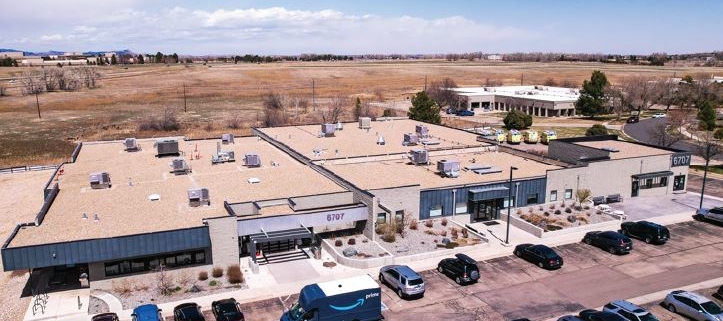Magnetic Capital Leases Entirety of Recently Purchased RiNo-Denver Building to F1® Arcade
Submitted by Paul Suter
The 15,700 square foot building in downtown Denver’s mecca for entertainment, retail and hospitality will be home to a Formula 1 racing and lifestyle experience
Denver, CO (November 2024) – Staying true to their promise of bringing an “experiential retail space” to downtown Denver’s popular RiNo district, Magnetic Capital has fully leased their recently purchased building at 2734 Walnut Street to F1® Arcade, the world’s first Formula 1 experiential hospitality brand.
article continues after advertisement

Magnetic Capital purchased the building in June 2024 with Trinity Investors, and along with F1 Arcade are transforming it into a venue that will feature 69 full-motion simulators, an outdoor terrace, and an island bar. Guests will be welcomed to experience the best-in-class social racing experience and incredible hospitality, blending the Formula 1® lifestyle with a high-energy race atmosphere. The venue will also feature a private room, with a capacity of 100, 12 additional simulators, and patio access.
“RiNo continues to be one of the most dynamic neighborhoods of Denver and has proven itself as a mecca for retail, hospitality and entertainment, said Dan Huml of Magnetic Capital. “The property features dynamic spaces with exposed ceilings and a beautiful barrel truss roof. The outdoor area is perfect for accommodating a spacious patio. Given the popularity of Formula 1® in the US, F1® Arcade will be an exciting addition to the RiNo Arts District that will blend well with the fabric of the neighborhood.”

As a complement to the thrilling racing experience, F1® Arcade offers an elevated, globally inspired food and beverage menu, that will also highlight locally influenced dishes and more. Alongside its culinary offerings, F1 Arcade will serve an array of handcrafted signature cocktails and non-alcoholic “designated driver” drinks.
“Experiential retail is a popular trend for people who want more activities than just dinner and drinks out with friends,” added Huml. “They want a place where they can have various options to hangout, have fun and spend more time at a single location. We’re excited to be partnering with Trinity Investors on this concept.”
article continues after advertisement

“Formula 1® continues to grow rapidly in the U.S where we’ve increased from one to three races in just four years and welcomed millions of new fans,” Emily Prazer, Chief Commercial Officer at Formula 1®, shared in a statement. That growth is reflected in the rapid expansion of F1 Arcade around the U.S. as Denver is set to become the third venue to open in quick succession. The F1® Arcades are a fantastic place to enjoy a genuine Formula 1 experience, from the sim racing through to the dining and their unrivalled watch parties are unrivalled to.”
Magnetic Capital is also active in other parts of the Denver Metro Area. The company is currently under construction on a 100,000 square foot mixed-use development at 2nd & Adams in Cherry Creek North, featuring 80,000 square feet of office space and 20,000 square feet of retail.

About Magnetic Capital
Magnetic Capital, led by Dan Huml and Chris Carroll, is a privately held real estate investment and development company focused on developing and operating real estate assets often overlooked or undervalued by traditional investment firms. Headquartered in Denver, Colorado, Magnetic Capital is focused on development and multifamily acquisitions opportunities along the Front Range. For more information on Magnetic Capital, please visit https://magneticcap.com/.
About Trinity Investors
Trinity Investors is an alternative asset management firm providing a world class experience for individuals seeking above-average risk adjusted returns through direct investment in real estate and operating companies. Founded in 1999 with offices in Texas and Colorado, Trinity has invested $2.0B+ of equity into $6.0B+ of commercial real estate and traditional private equity portfolio companies. Currently, the firm’s portfolio consists of 160 commercial real estate assets and 19 operating companies or platforms. For more information on Trinity Investors, please visit https://www.trinityinvestors.com/.
About F1® Arcade
F1® Arcade is the world’s first F1® experiential hospitality brand that launched its first venue in London in December 2022, followed by its first US location in Boston Seaport in April 2024 and second in Washington D.C. in October 2024. F1® Arcade brings all the excitement, glamor, and thrill of Formula 1® driving to the masses. Featuring full-motion racing simulators, reaction games, huge viewing screens, best-in-class food, and cocktails, with an electric atmosphere. This is social gaming like you have never seen before.
An in-house tech team worked in collaboration with Formula 1® and Studio 397, a subsidiary of Motorsport Games, to create a new gaming experience leveraging Studio 397’s racing simulation platform rFactor 2. F1® Arcade is the first and only officially licensed social gaming F1® experience specifically designed for the mass market, supported by Formula 1®. F1 Arcade plans to open 30 locations globally across the next five years, with sites confirmed to open in Las Vegas, Philadelphia and Colorado.










































